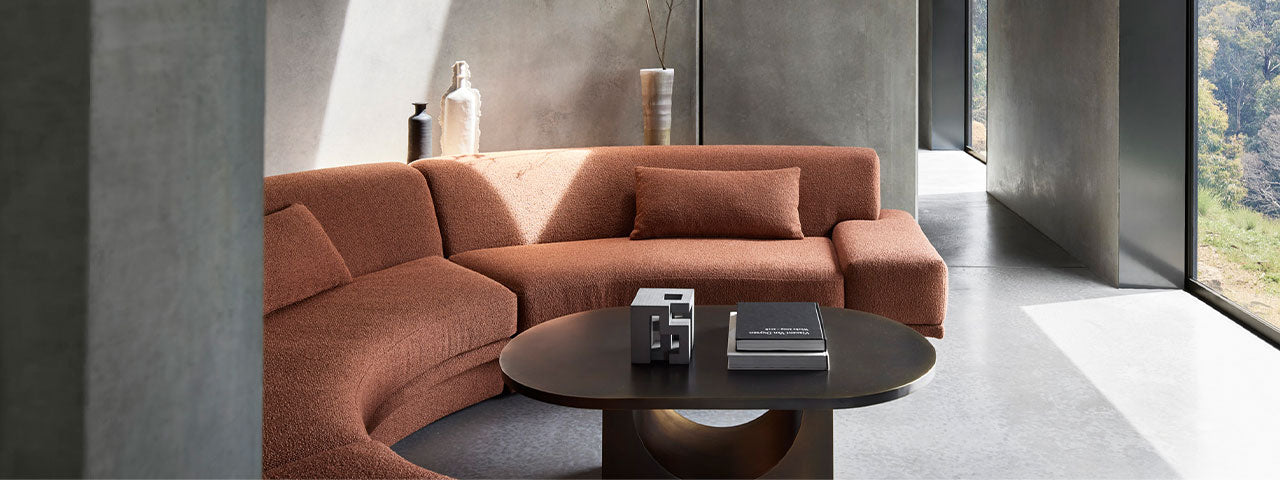DESIGN | Sharyn Cairns

DESIGN
Sharyn Cairns Lorne Home Tour
One of the most sought after photographers in the country, Sharyn Cairns has that knack for capturing the raw beauty of our world - deeply observant of how light and shadow affect each moment. She gave us a tour of her private retreat, Erskine River house in Victoria’s coastline and we chatted about inspiration, the home’s inspiration, design process and her daily rituals.
Tell us a bit about yourself and what you do?
I am an Australian photographer who predominantly focuses on interiors, architecture and lifestyle imagery. Most of my days are spent observing and chasing light, to capture spaces as natural light transitions through the day - emphasising the beauty, texture and atmosphere.
What does creativity mean to you and where do you find inspiration?
When clients place their trust in you it gives you the freedom to visually tell a story through your eyes. You’re trying to capture the ambience and uniqueness of each project.
Creativity on a shoot quite often comes in the moments of problem solving, finding ways to capture particular elements in a space or conveying a feeling through lighting, shadows, tone or human elements.
For me, inspiration comes in so many forms, observing people, places, cultures, movie scenes and mood boards. They all percolate to form fresh ideas. Watching and staying curious to light, studying the gentle transitions of shadows and tone, each conveying a different emotion.
How would you describe your aesthetic?
My personal aesthetic is minimalist, understated, calm and quite neutral in colour palette. I like textures and the subtlety in tones. I appreciate clean lines, balanced compositions and natural light to infuse spaces with warmth and depth.
When it comes to my work those elements definitely drive my direction in photography, however I love all manner of design - I enjoy seeing how people create spaces to live in and what they choose to surround themselves with.
Tell us about Erskine River House.
It began as a humble aspiration to escape the city and create a little retreat.
Erskine River house is a brutalist concrete dwelling, nestled amongst dense bushland on the Victorian coastline.
The interior is made up of softly curved nooks, each nuanced for activity – lounging, dining, sleeping and bathing.
It was important that it was an intimate space where I could go to be quiet, enjoy nature and be inspired.
With large panes of retractable glass the interior opens up to the surrounding Otway Ranges and distant coastal views or can be closed tightly with the fireplace on. Different moods for different seasons.
How did you decide upon Kerstin Thompson Architects to bring this project to life?
I have long admired Kerstin’s work. I was fortunate to have photographed one of her projects, House at Hanging Rock, which deeply resonated with me.
I naturally view architecture through a photographer’s lens so I was drawn to the clean lines, simplicity and understated beauty, but it was also about the sensibility I wanted it to evoke.
In meeting Kerstin she mentioned Japanese novelist Jun’ichiro Tanizaki’s 1933 book In Praise of Shadows, he explores how the play of light and shadow shapes our perceptions of beauty, architecture and everyday objects.
I knew instantly she would be clever with her design and use lighting to create warmth and depth in the house.
What makes a house feel like a home to you?
A home is a sanctuary, a place where you can relax, unwind and be still. Ideally, you’re surrounded by beautiful light, the textures of linen and blankets, the smells of timber and candles, objects that have personal connections and reflections of life to date. A place where there are simple everyday joys, memories with family and friends, all these experiences add layers of meaning to a space.
What are your daily rituals?
I am happiest when I’ve carved out sometime for myself before the work day begins.
An early morning walk when the sun is rising and the light is soft, or a gym session, followed by a cold shower, a smoothie and then to a shoot or the studio. The day typically ends with another walk and a hot bath. Moments to decompress.